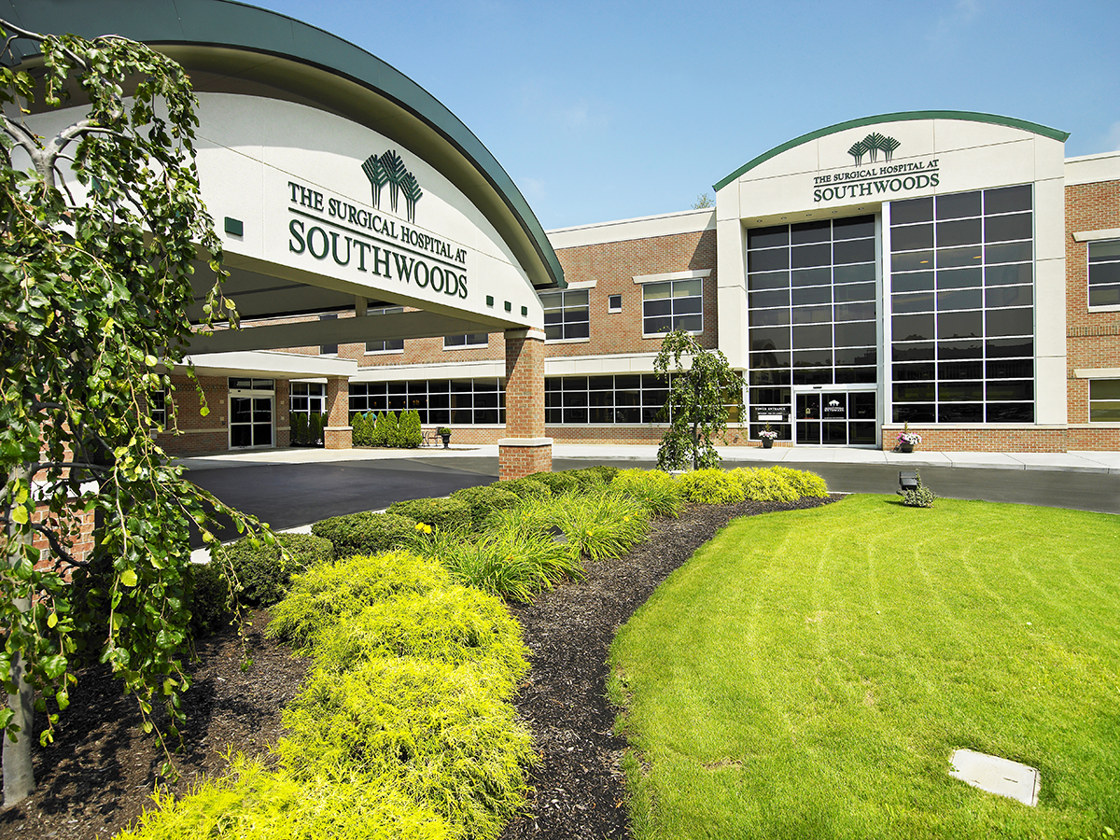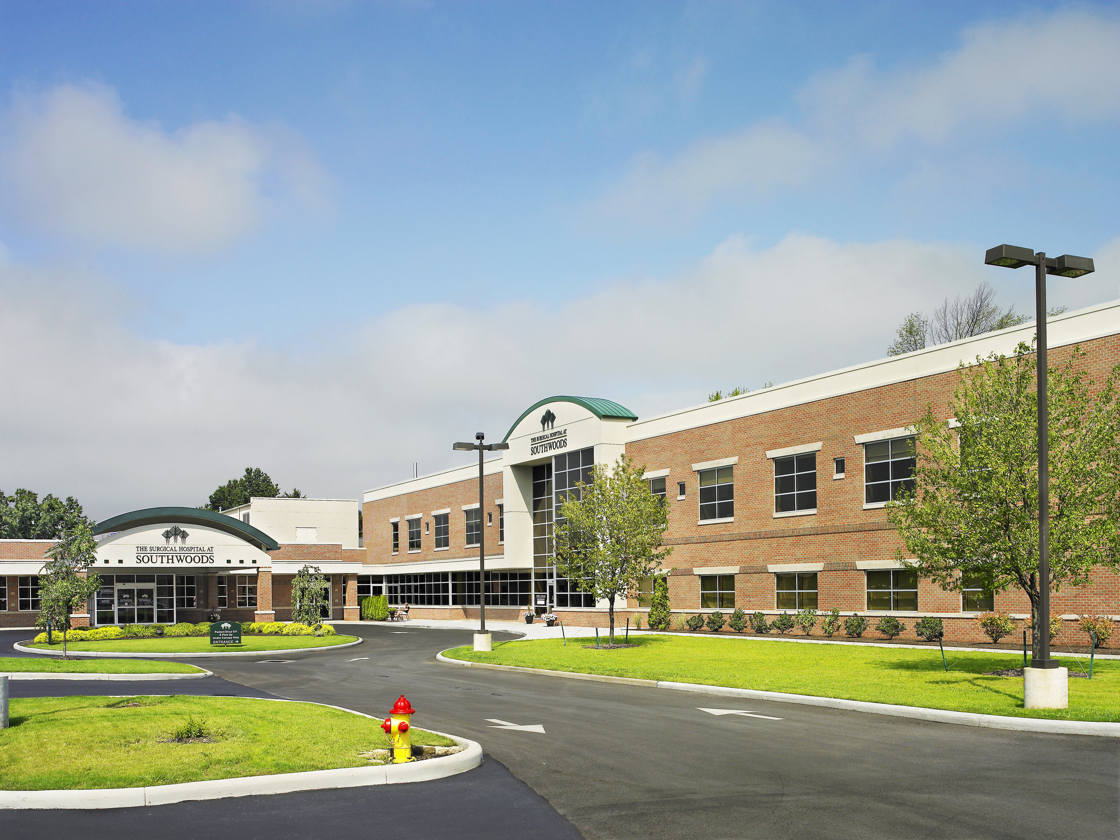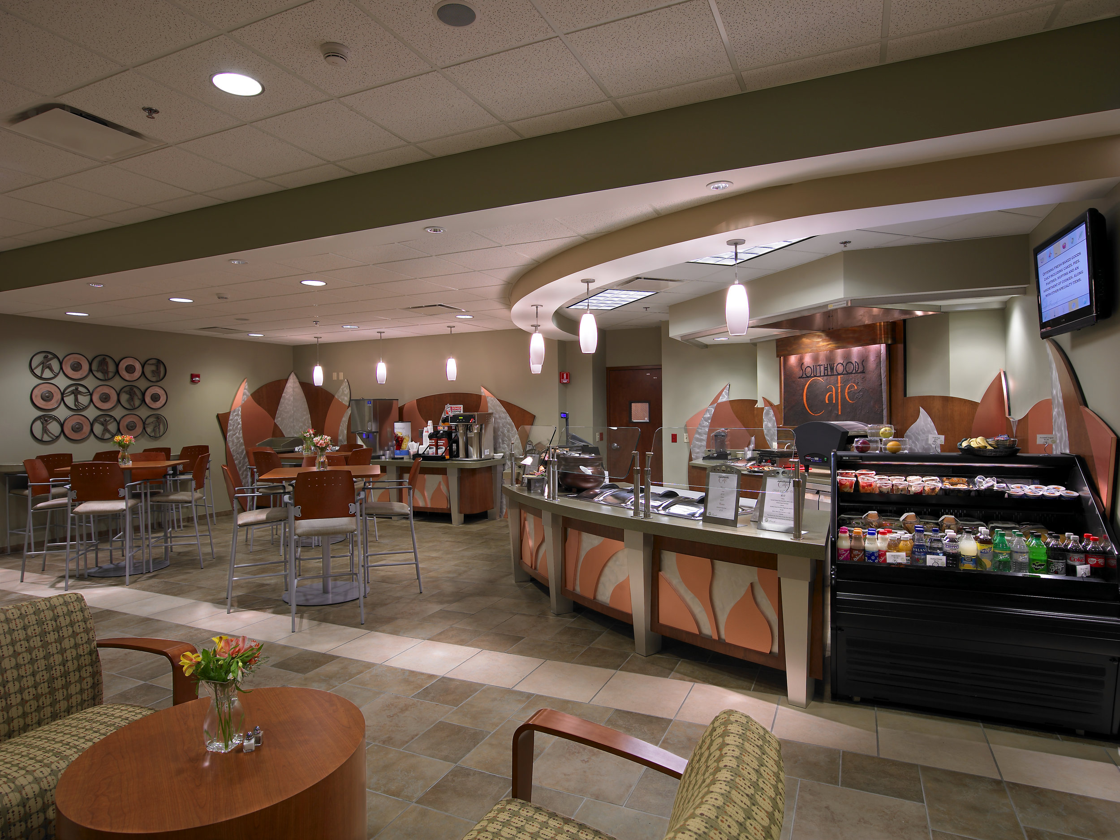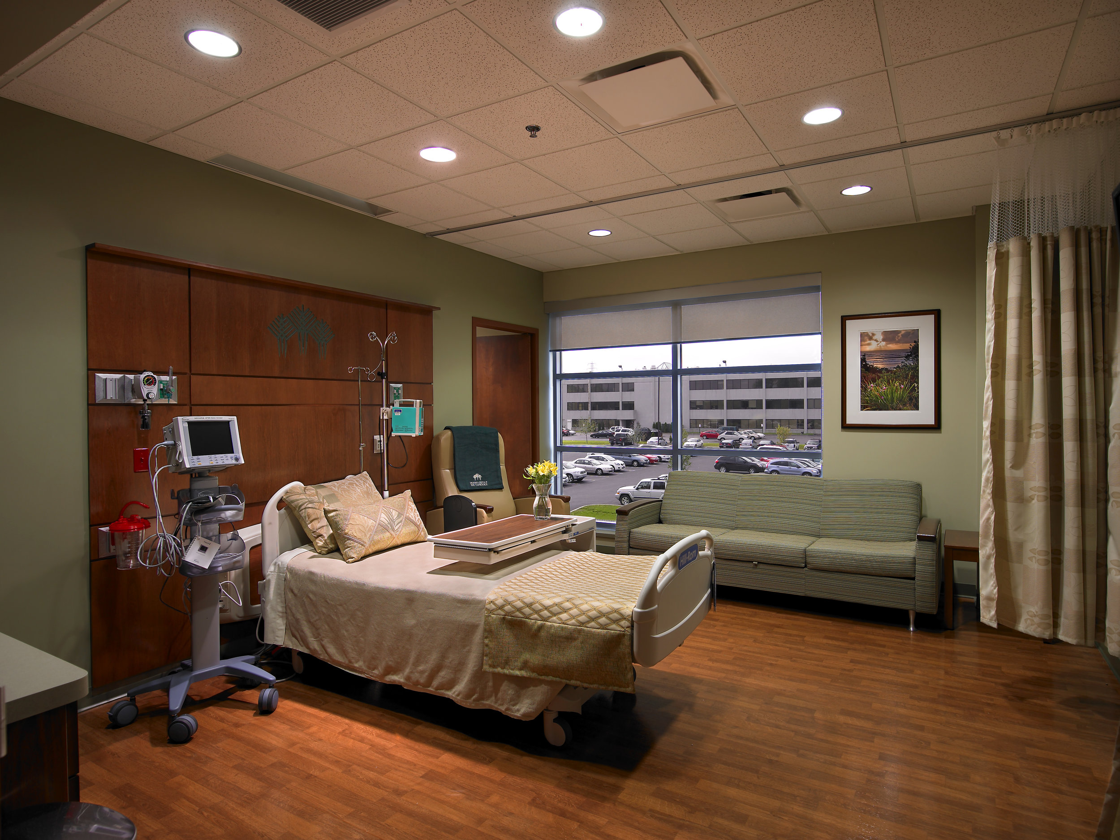Surgical hospital at southwoods
PROJECT DESCRIPTION
STUDIO: STROLLO
SIZE: 34,000 SF
Strollo Architects acted as the Healthcare Architectural
Consultant and Interior Design Consultant for this project.
The Surgical Hospital at Southwoods represents a
transformation from outpatient surgery center to a
physician-owned, surgical specialty hospital. The project
was completed in a dramatically compressed, fast-track
design and construction process. The center remained
open and fully functional throughout the construction process.
• 12 Private Rooms – Final Build-out to Accommodate 24 Patients
• Additional Operating Rooms and Endoscopy Suite
• Pre-op and PACU Augmented and Patient Bays Added
• Central Sterile Processing and Central Supply Renovation




