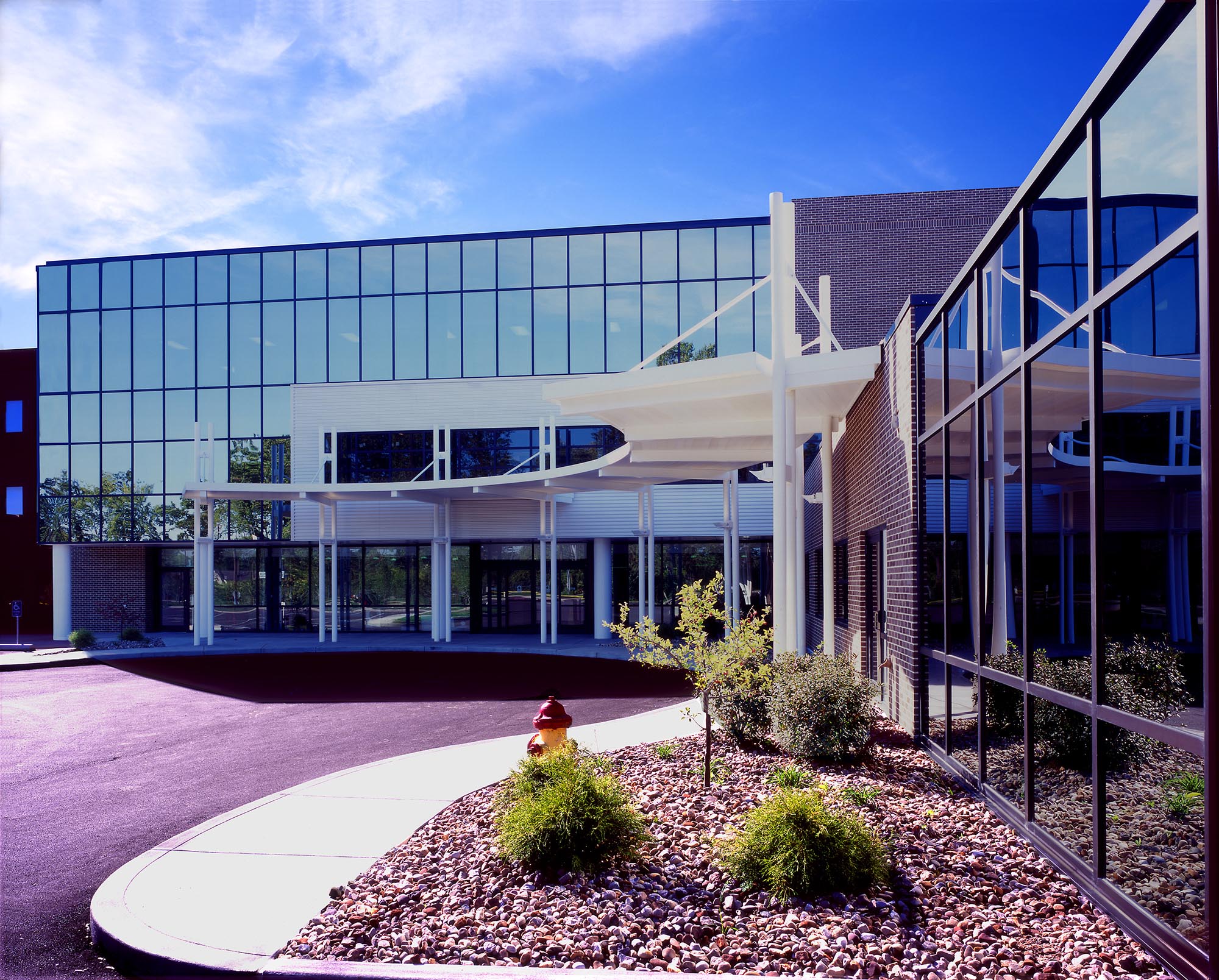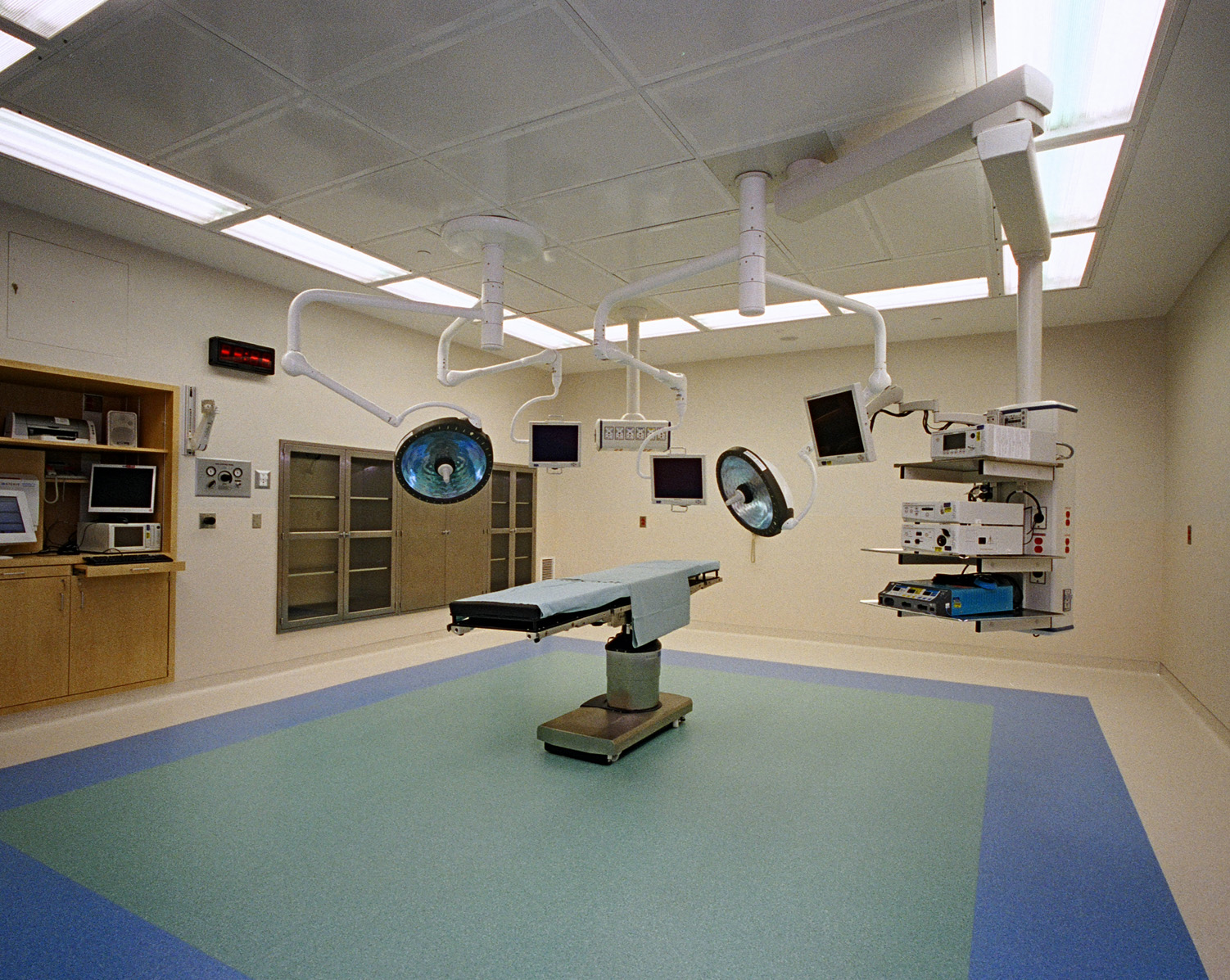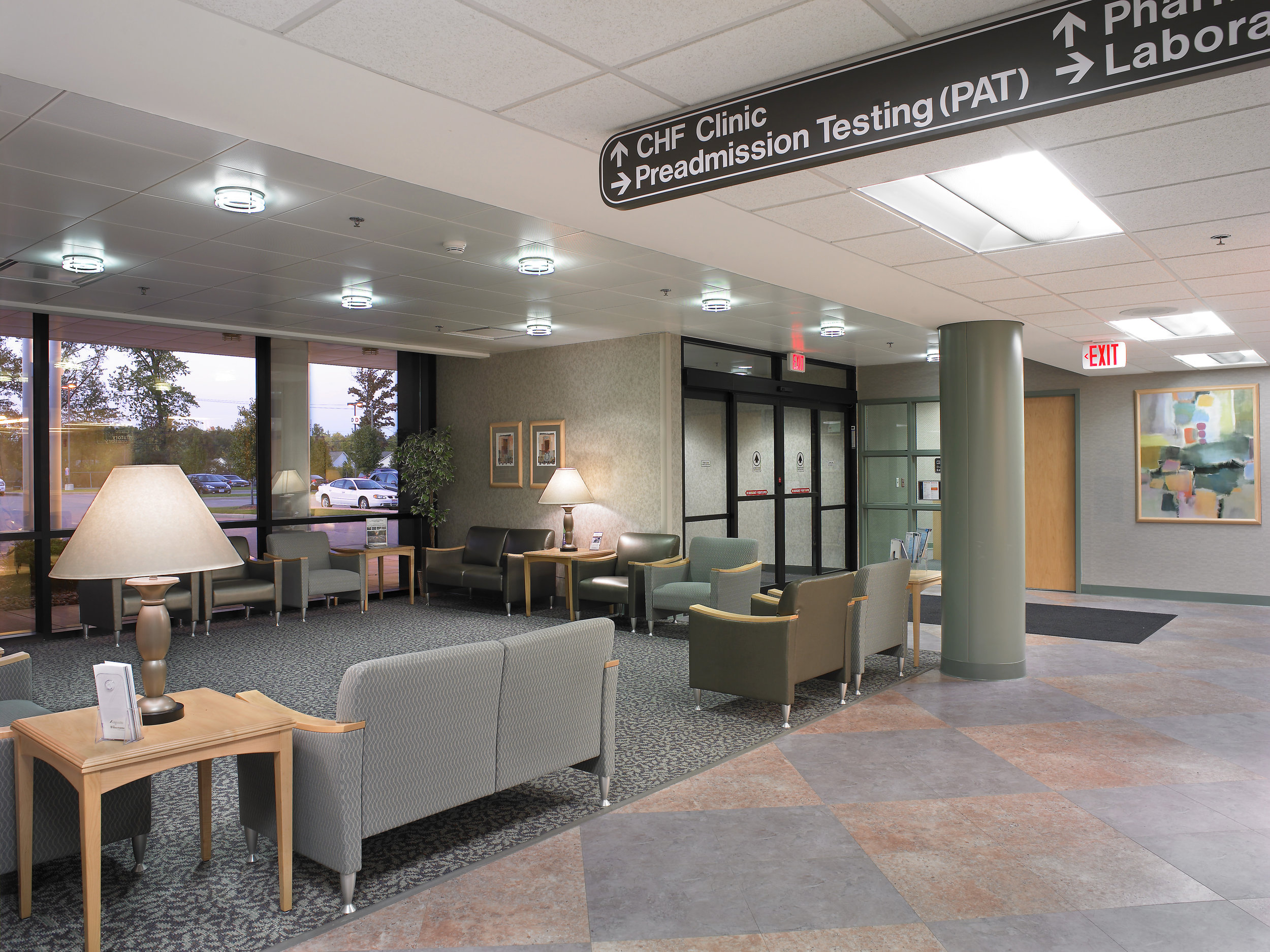ST. JOSEPH HEALTH SURGERY CENTER | WARREN, OH
PROJECT DESCRIPTION
STUDIO: STROLLO
This 7-phase project, completed in 2005, was a major
component of the hospital’s master plan, designed by
Strollo Architects in 1996. The major challenge of this
project was replacing a 30-year old surgery suite while it
remained in continuous operation.
• 38,500 sq. ft., 3-story Addition; 32,000 sq. ft. Renovation
• Connected Main Hospital to Administration Building
• Relocation of Registration, Clinical Lab, Cardiac Services,
Imaging, PAT, CHF, Outpatient Pharmacy and Ambulatory
Care Center
• Second Floor Major Expansion of Critical Care Unit and
Renovations to Respiratory Therapy
• 6 Fully Integrated Operating Rooms and 1 Endoscopy
Suite
• PACU, Pre-op, Fast Track, and Support Areas




